8 Valley Forge Drive, Wheatley Heights, NY 11798
$680,000
Sold Price
Sold on 11/16/2022
 5
Beds
5
Beds
 2.5
Baths
2.5
Baths
 Built In
1968
Built In
1968
| Listing ID |
11100574 |
|
|
|
| Property Type |
Residential |
|
|
|
| County |
Suffolk |
|
|
|
| Township |
Babylon |
|
|
|
| School |
Half Hollow Hills |
|
|
|
|
| Total Tax |
$13,038 |
|
|
|
| Tax ID |
0100-012-00-03-00-010-000 |
|
|
|
| FEMA Flood Map |
fema.gov/portal |
|
|
|
| Year Built |
1968 |
|
|
|
| |
|
|
|
|
|
This 5Br 2.5 Bath Stately Colonial Is Located Near All Public Transportation & Shopping. Half Hollows Hills SD. Great Curb Appeal W/Paver Walk, Front Porch, & Colorful Foliage. Spacious Rms. Lg LR & FDR W/HW Flooring & Crown Molding. Granite Eik W/Stainless Appl, Deco Tile Backsplash, Porcelain Tile Flooring, Breakfst Bar, & Separate Dining Area W/Slider To Yard. Convenient Ldry/Mudrm W/Front Load Washer/Dryer, Utility Sink & OSE. Updtd Half Bth W/Porcelain Tile & Pedestal Sink. Mbr Ensuite W/Walk-In Plus Double Closet Adjoins Possible 5th Br, Nursery, Or Great Home Office. Priv Master Bth W/Extensive Tilework, Pedestal Sink, & Walk-In Shower. 5Yr Yng Main Bth W/Extensive Tilework, Deco Tile Border, & Granite Vanity. Part Bsmt Is Finished & Has Tile Flooring. Beautiful, Large Backyard W/Paver Patio & Colorful Foliage. 5 Zone IGS. 2 Car Gar. Solar Panels (Leased). Economical Gas Heat W/Peerless Cast Iron Burner Run By Solar. 7Yr Old AO Smith HW Heater Also Run By Solar. Updtd Electric.
|
- 5 Total Bedrooms
- 2 Full Baths
- 1 Half Bath
- 0.31 Acres
- 13426 SF Lot
- Built in 1968
- Colonial Style
- Lower Level: Finished
- Lot Dimensions/Acres: 98x137
- Condition: Mint+
- Oven/Range
- Refrigerator
- Dishwasher
- Microwave
- Washer
- Dryer
- Carpet Flooring
- Hardwood Flooring
- 12 Rooms
- Family Room
- Hot Water
- Natural Gas Fuel
- Basement: Partial
- Heating: Energy star qualified equipment
- Hot Water: Gas Stand Alone
- Features: Eat-in kitchen,formal dining room,granite counters,master bath,pantry
- Vinyl Siding
- Attached Garage
- 2 Garage Spaces
- Community Water
- Other Waste Removal
- Patio
- Fence
- Open Porch
- Irrigation System
- Construction Materials: Frame
- Lot Features: Level,near public transit
- Doorfeatures: ENERGY STAR Qualified Doors,Insulated Doors
- Parking Features: Private,Attached,2 Car Attached,Driveway
- Window Features: Double Pane Windows,Skylight(s),ENERGY STAR Qualified Windows
- Community Features: Near public transportation
- Sold on 11/16/2022
- Sold for $680,000
- Buyer's Agent: Rao A Shaan Khan
- Company: Charles Rutenberg Realty Inc
|
|
Signature Premier Properties
|
Listing data is deemed reliable but is NOT guaranteed accurate.
|



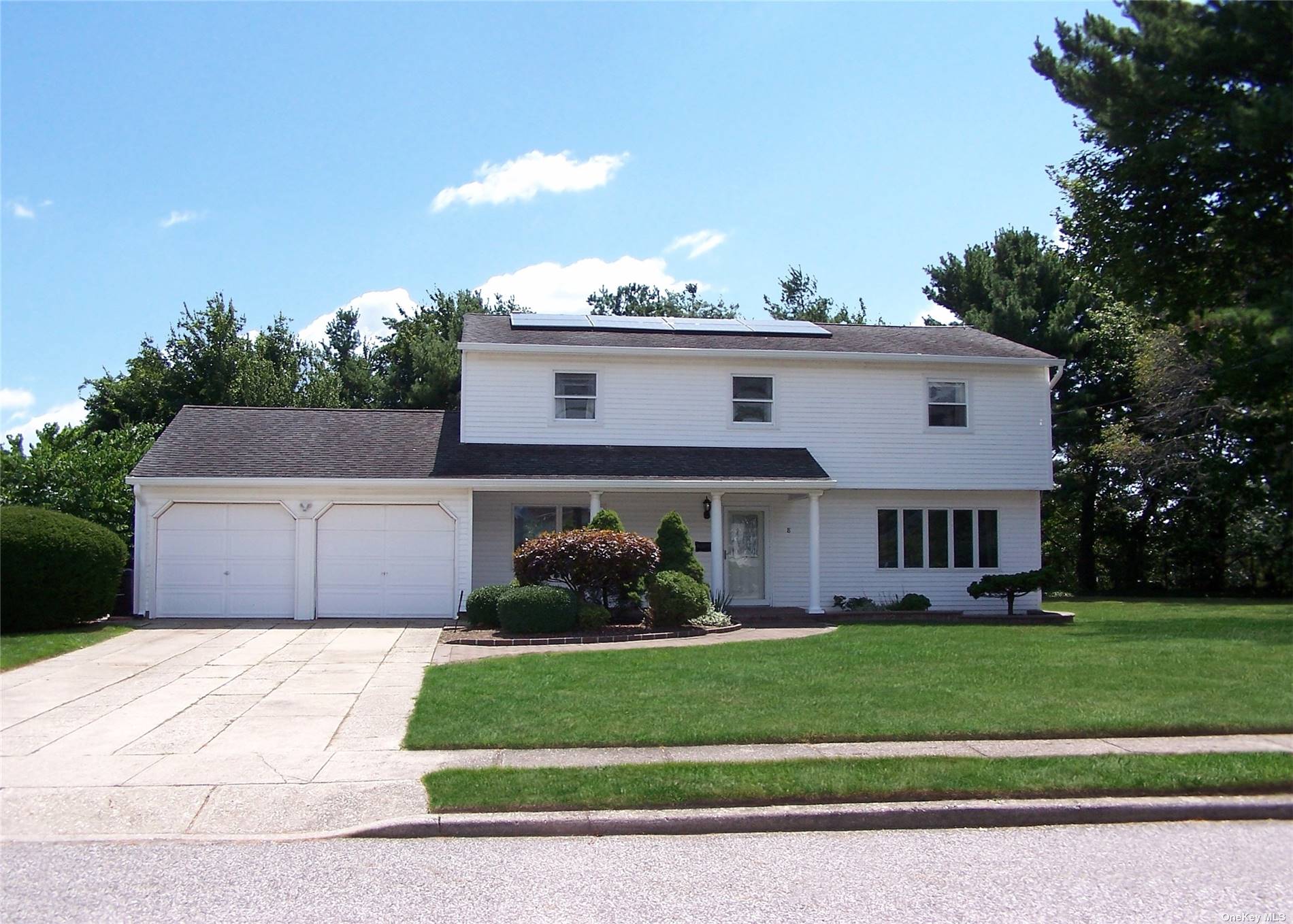

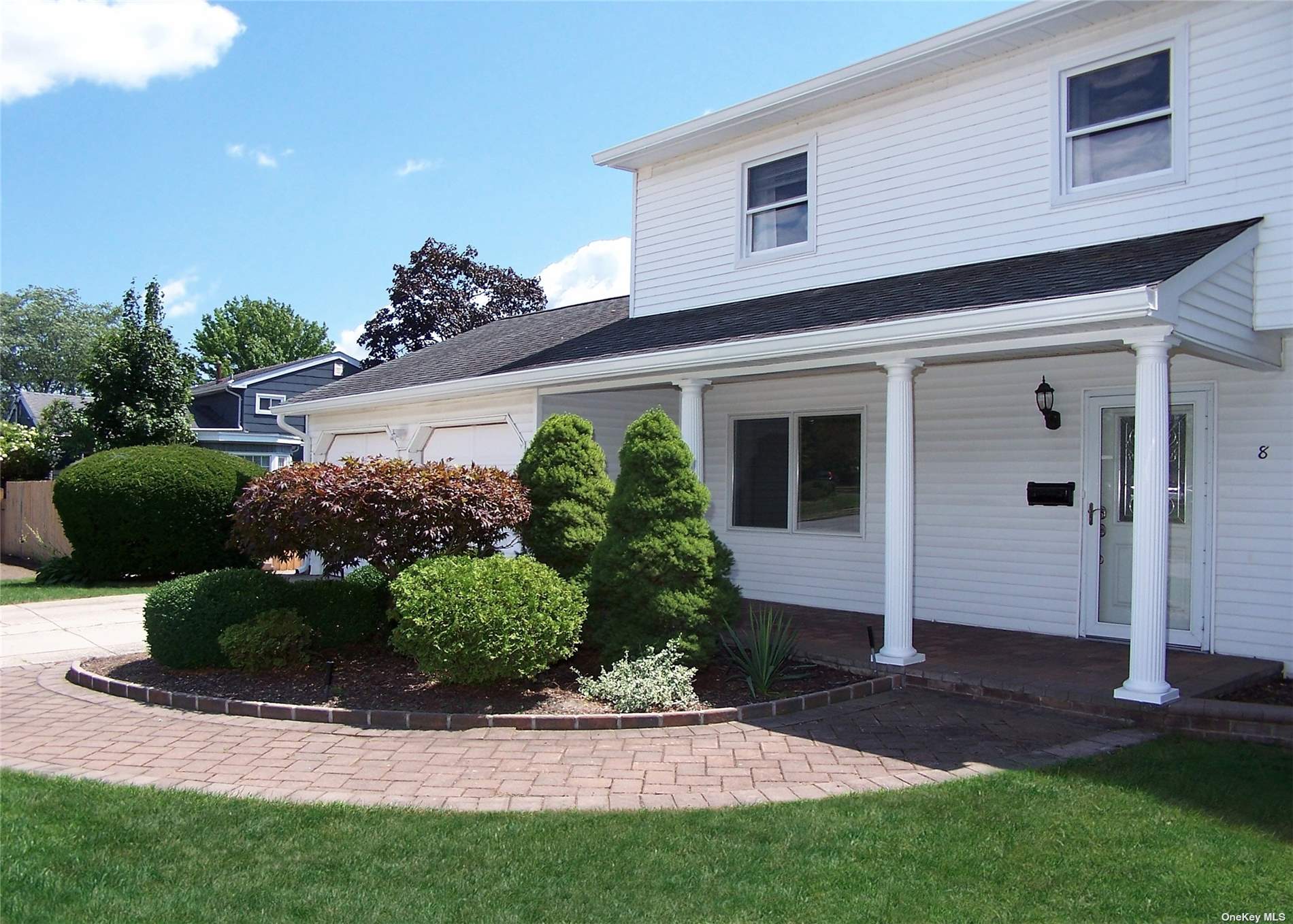 ;
;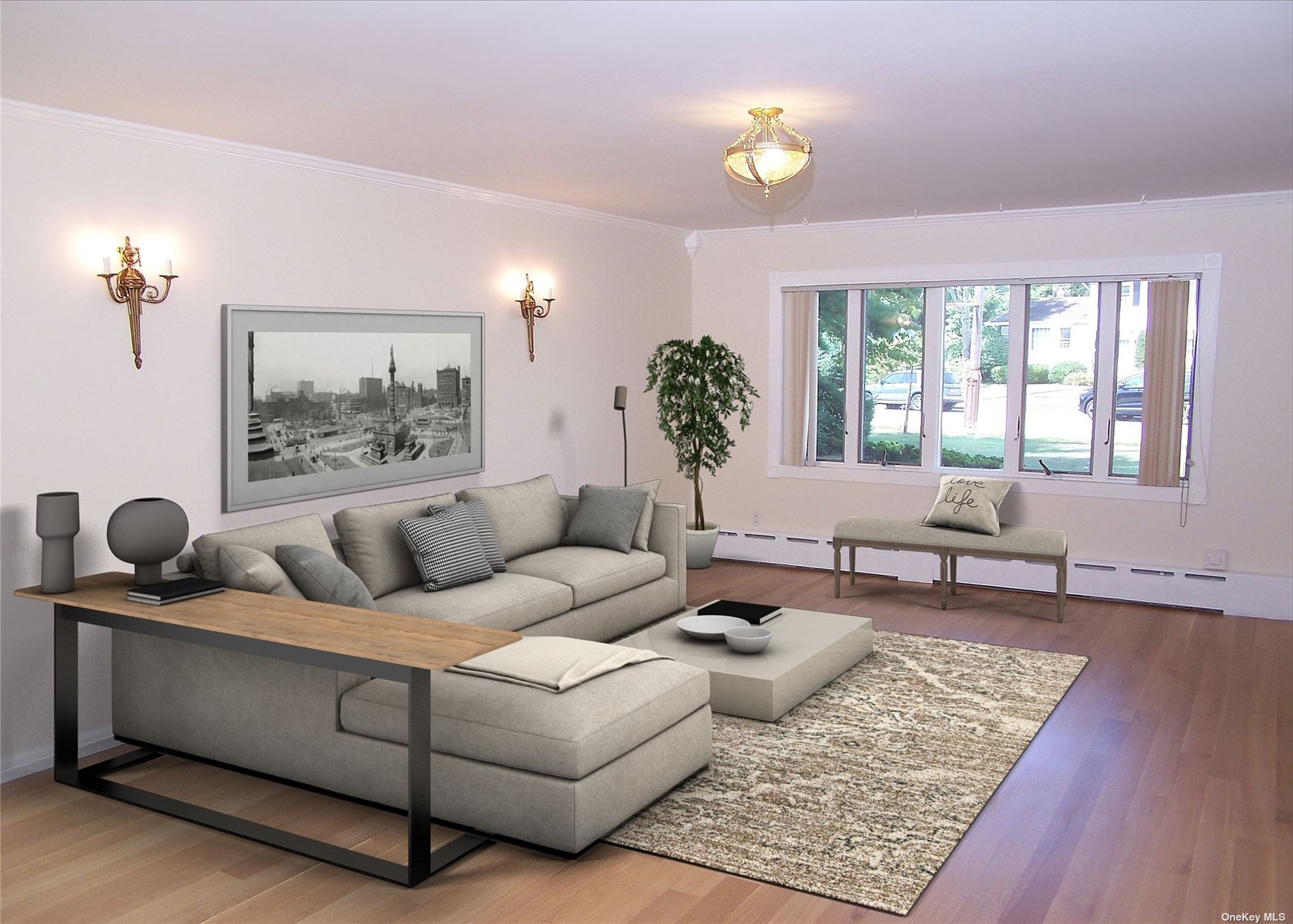 ;
;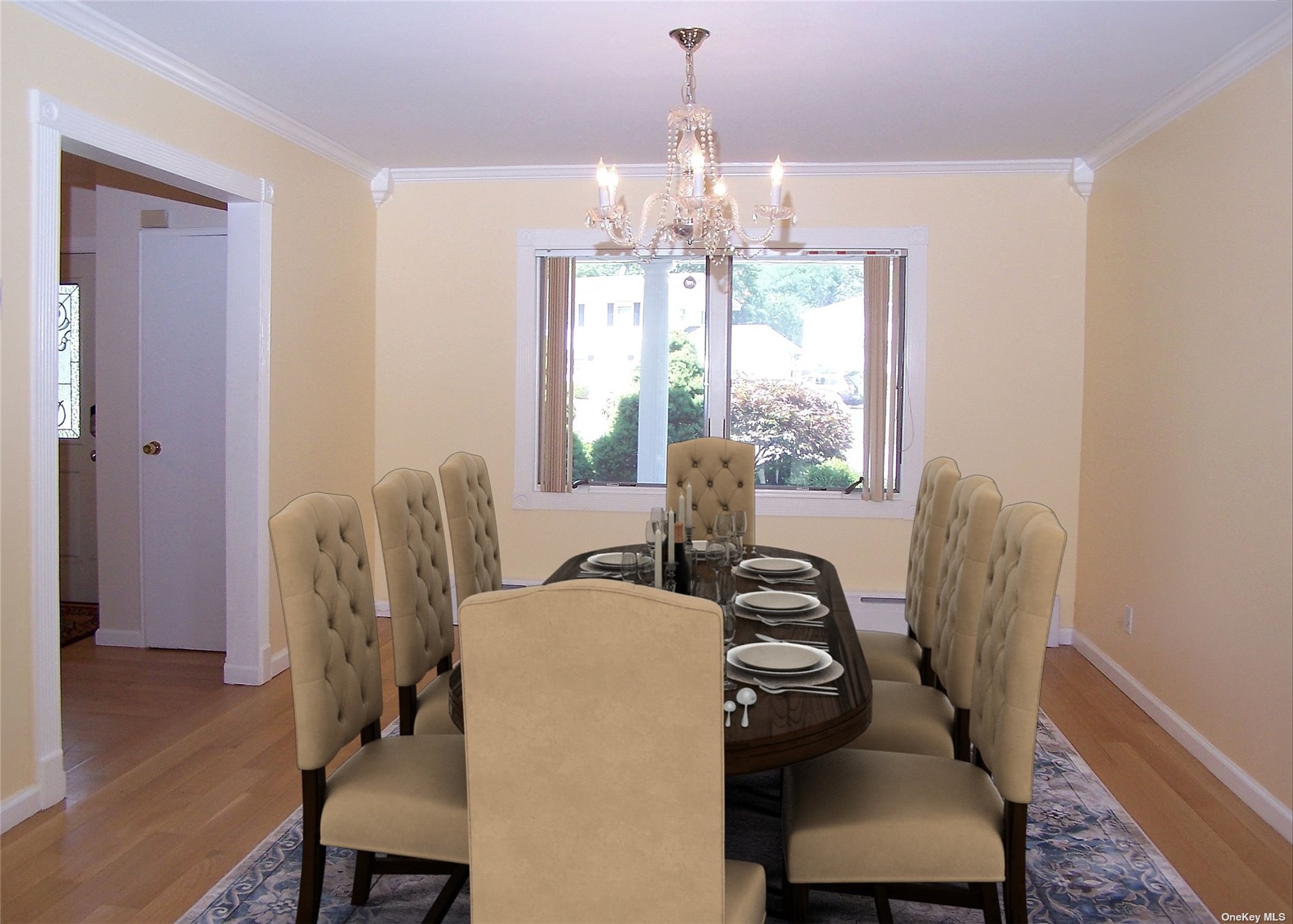 ;
;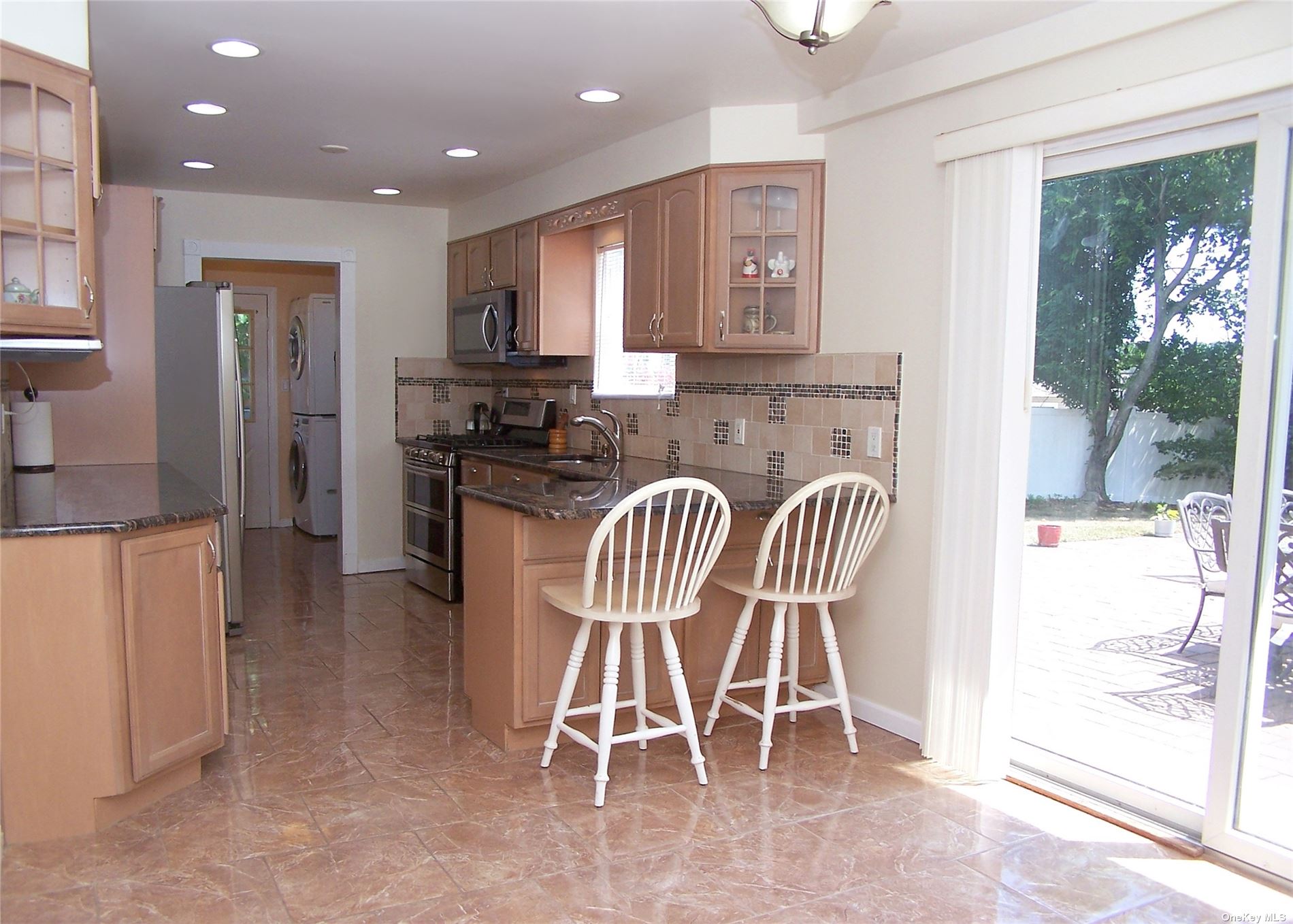 ;
;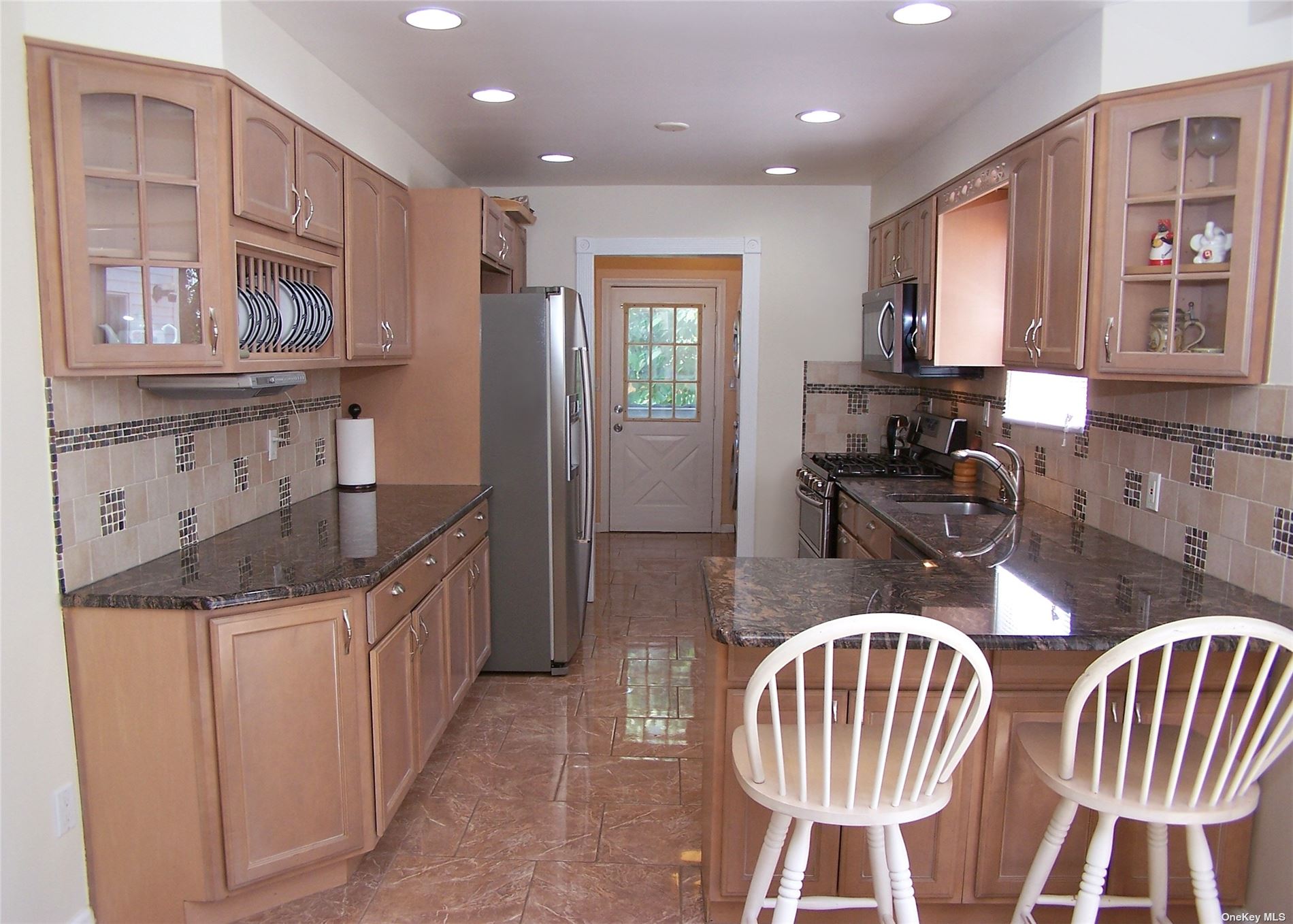 ;
;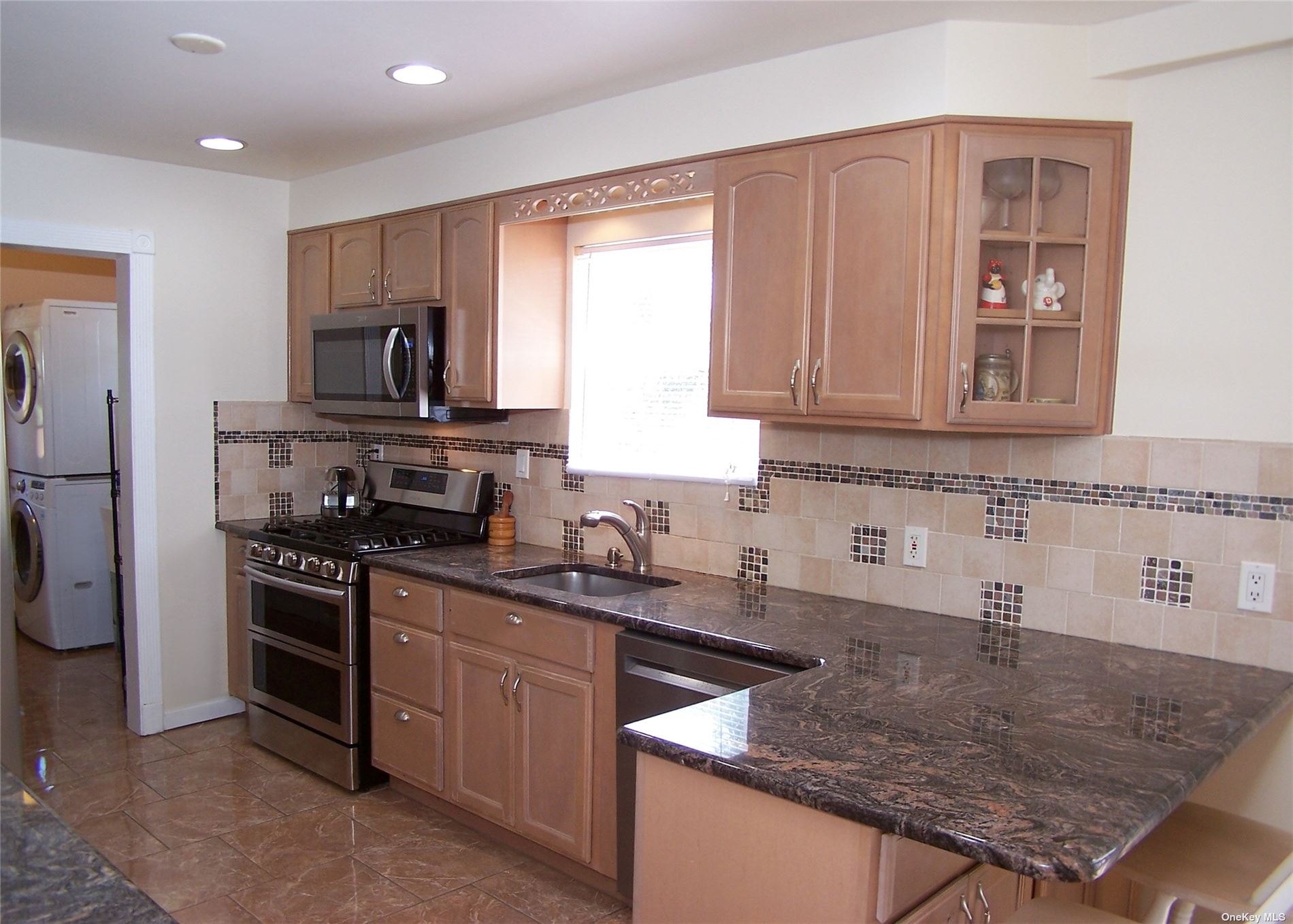 ;
;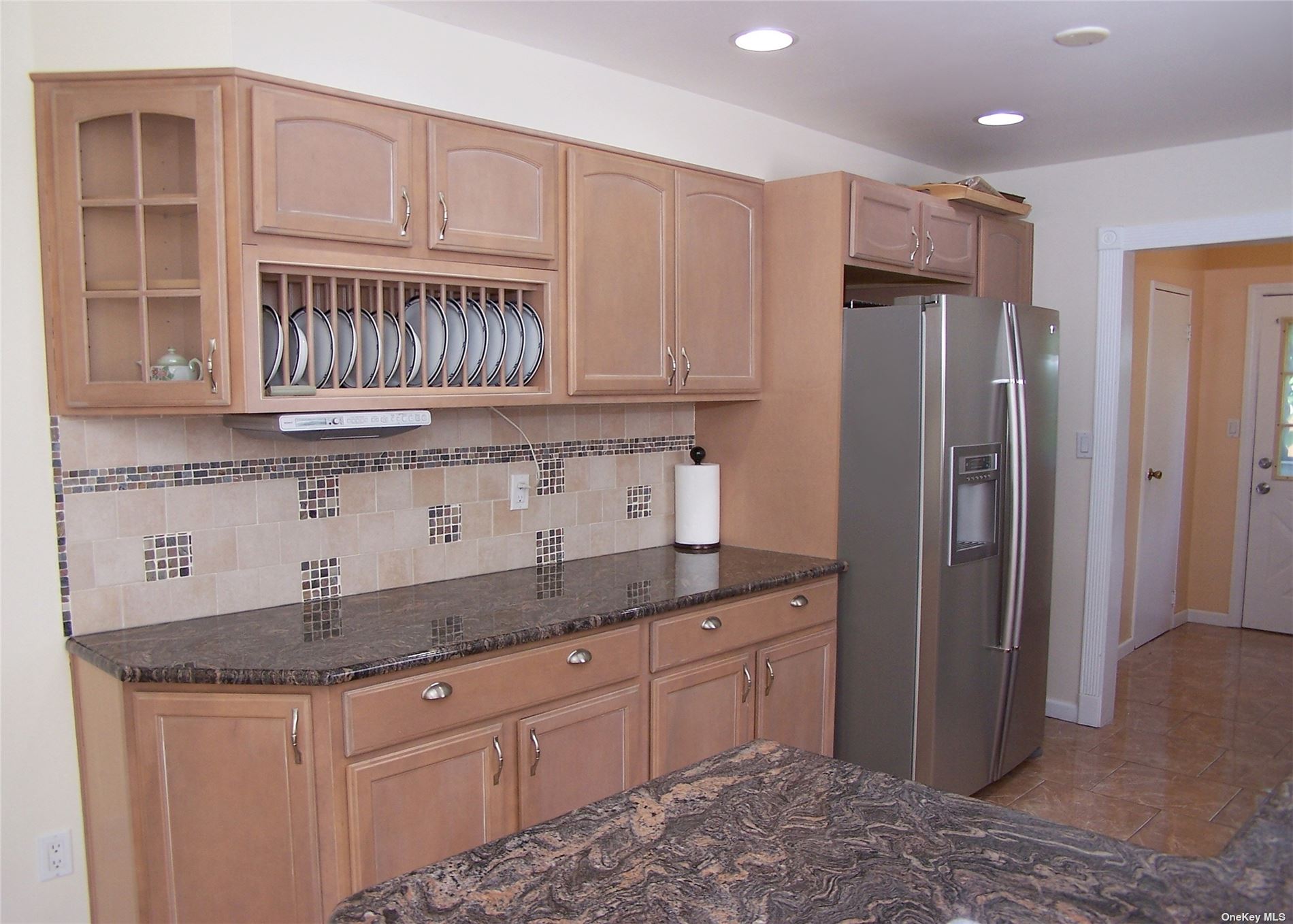 ;
;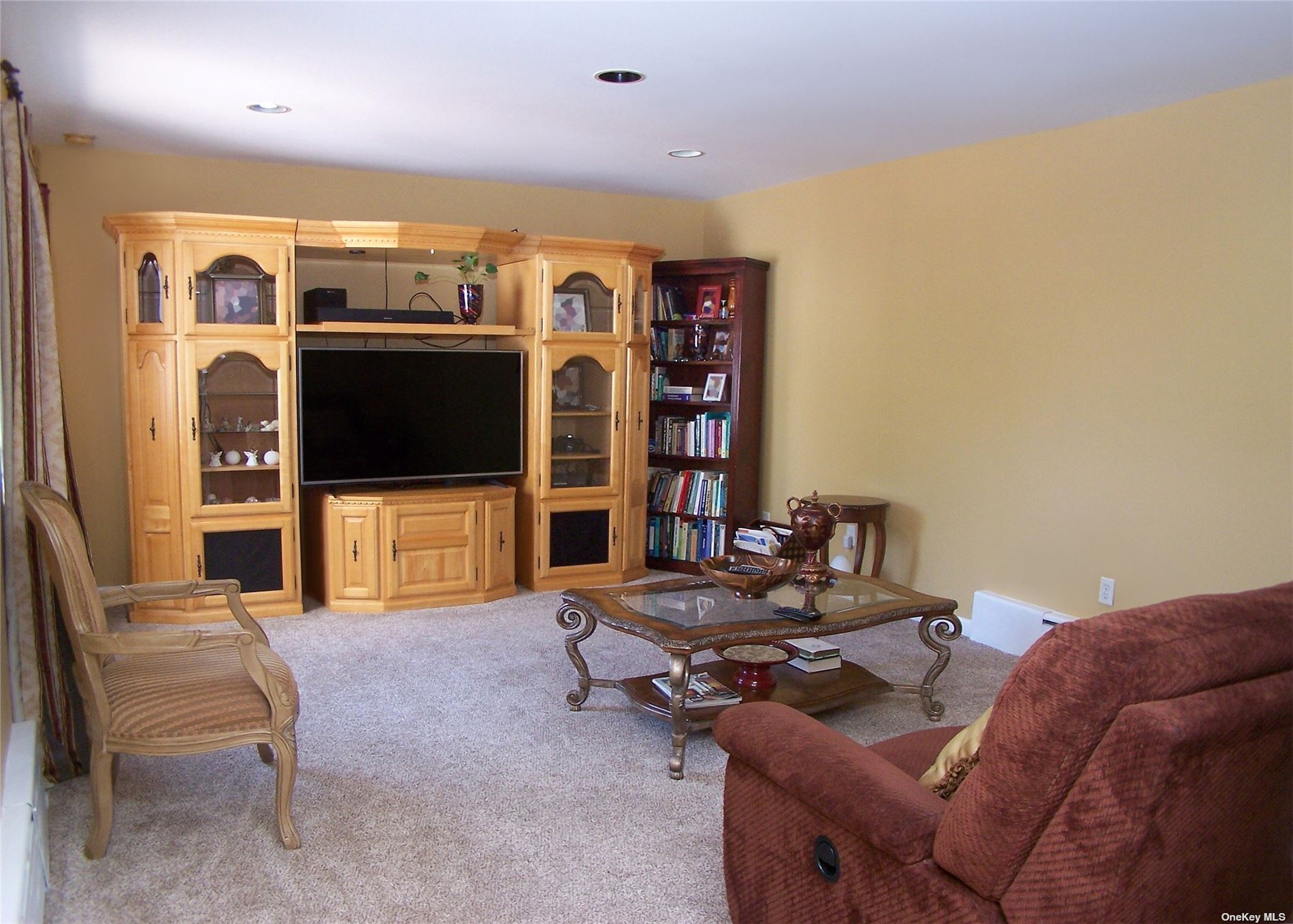 ;
;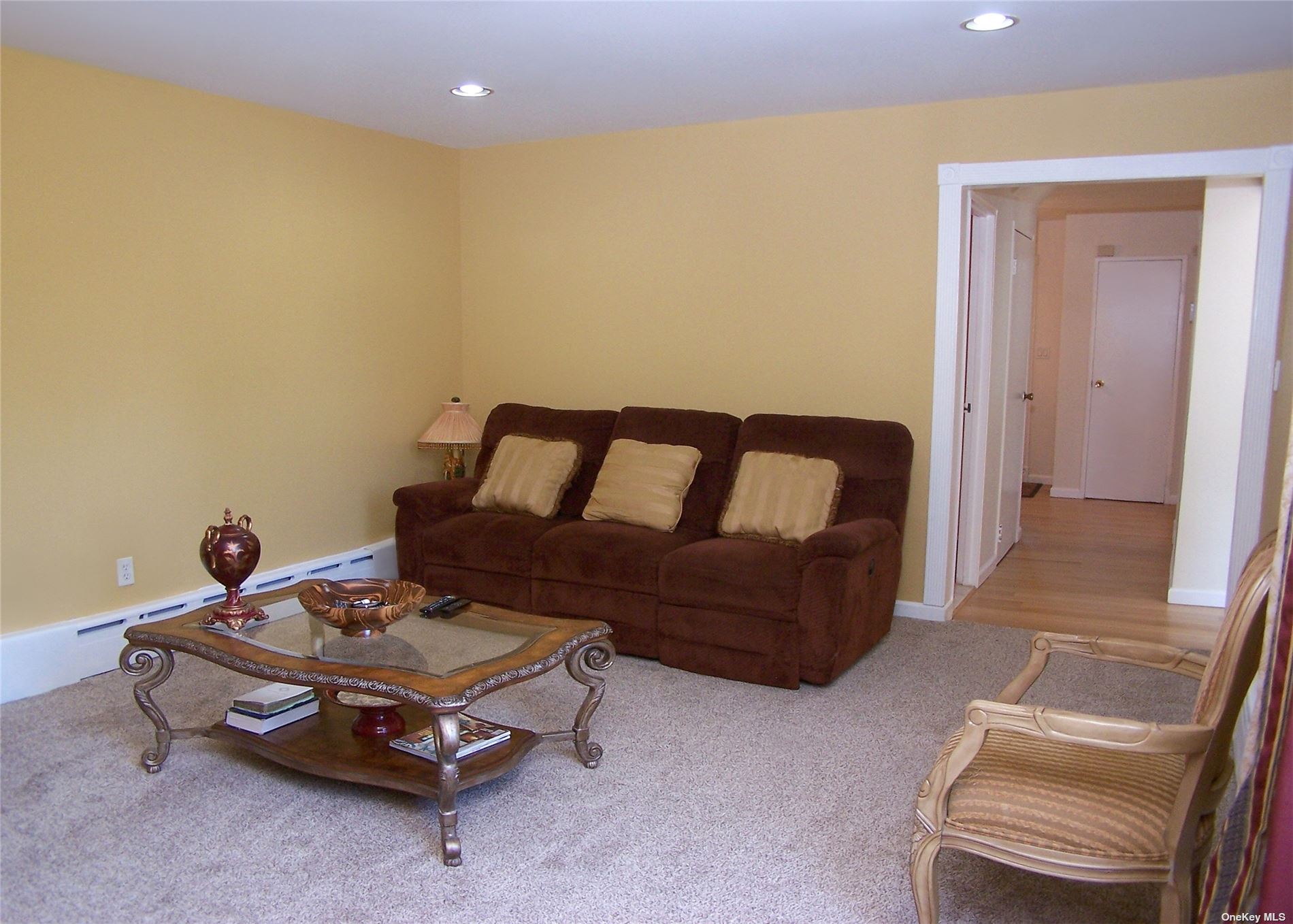 ;
;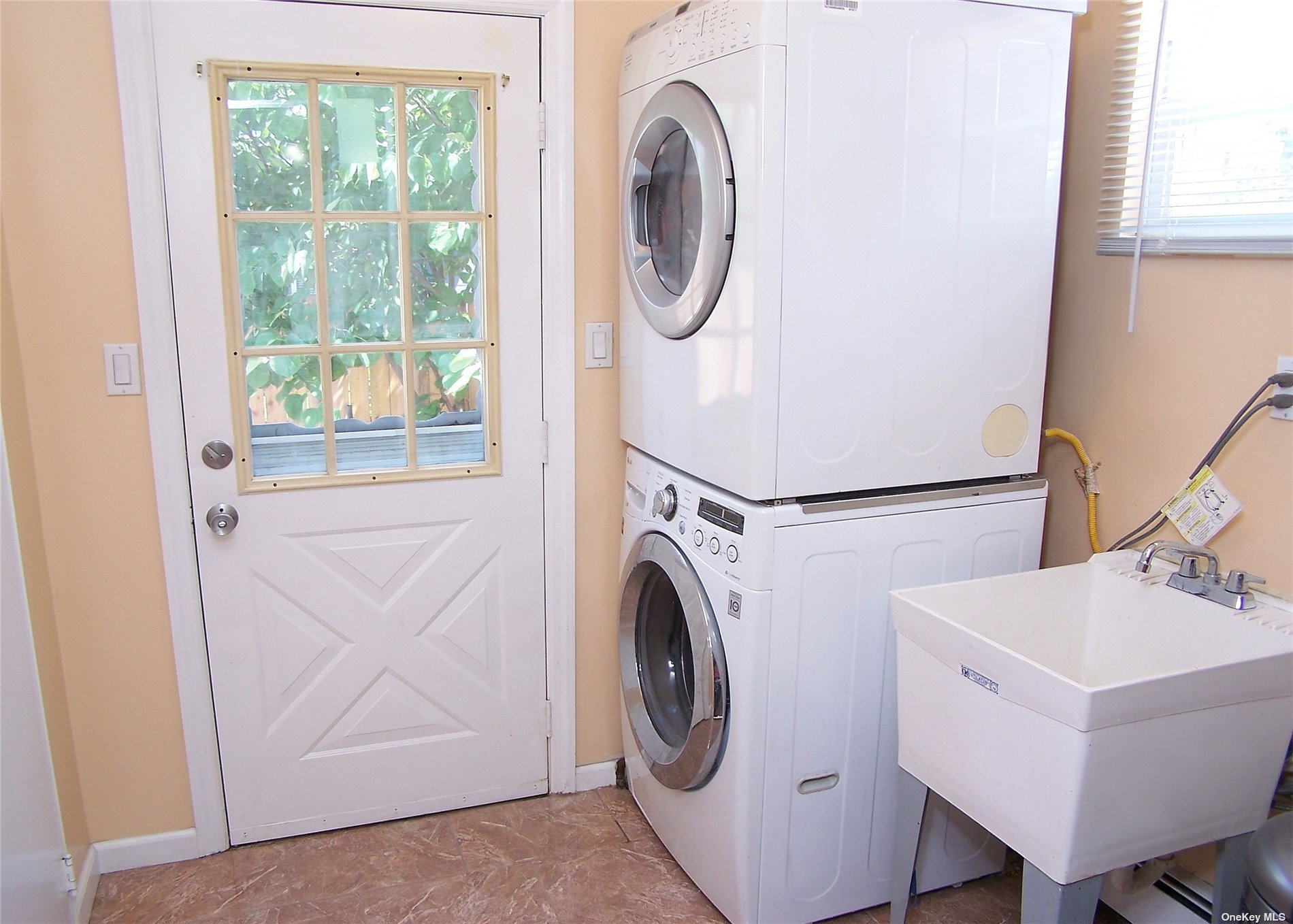 ;
;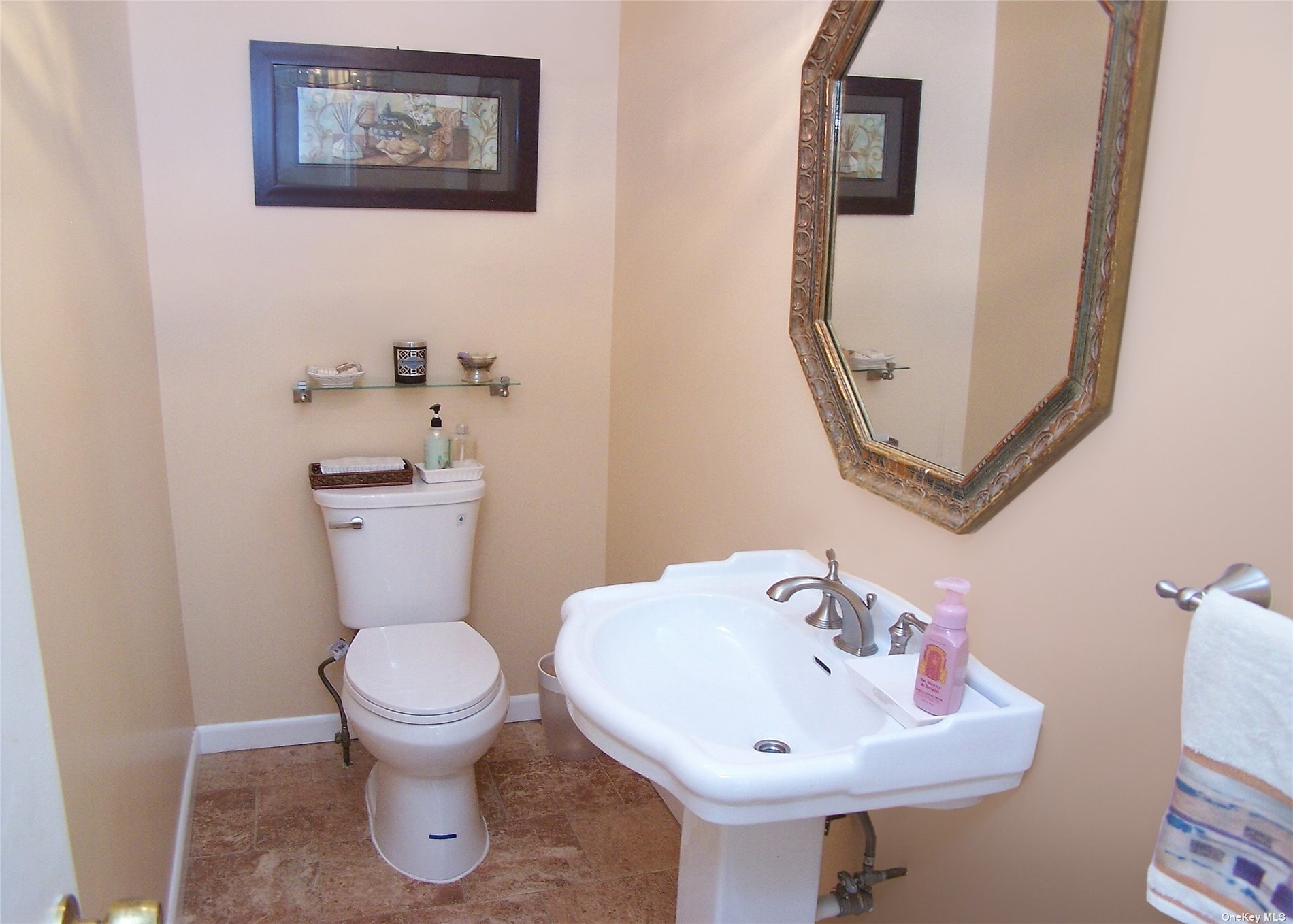 ;
;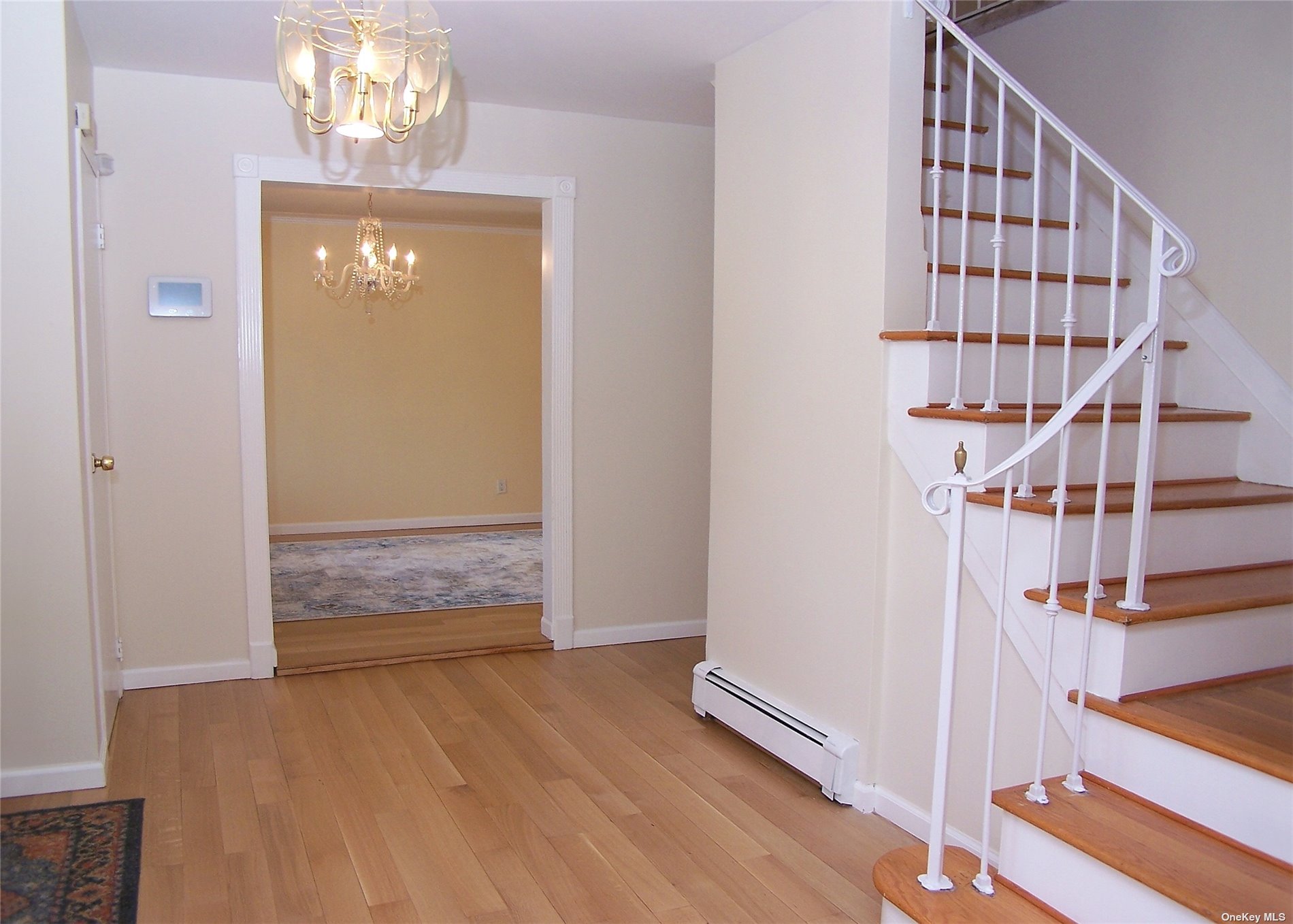 ;
;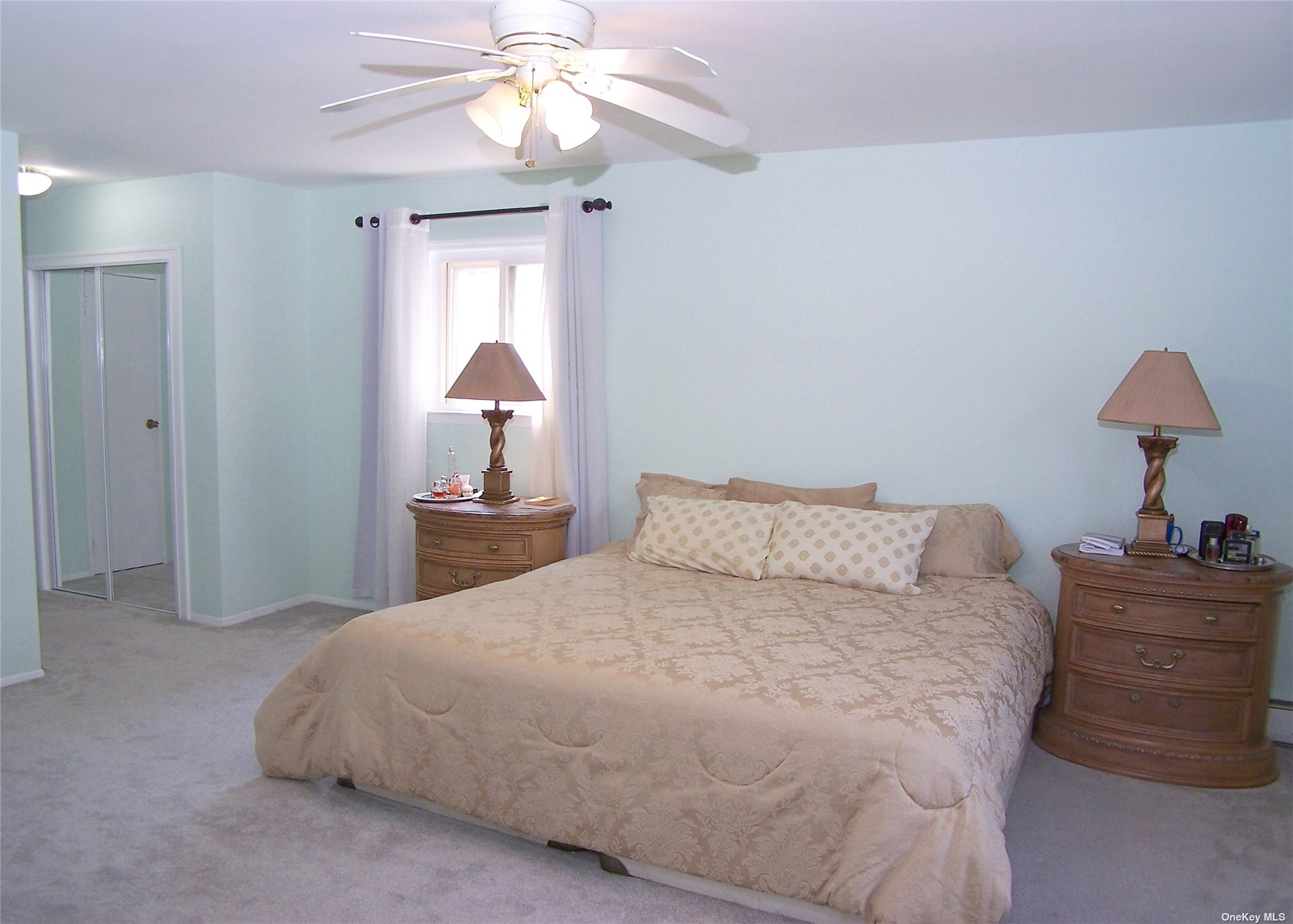 ;
;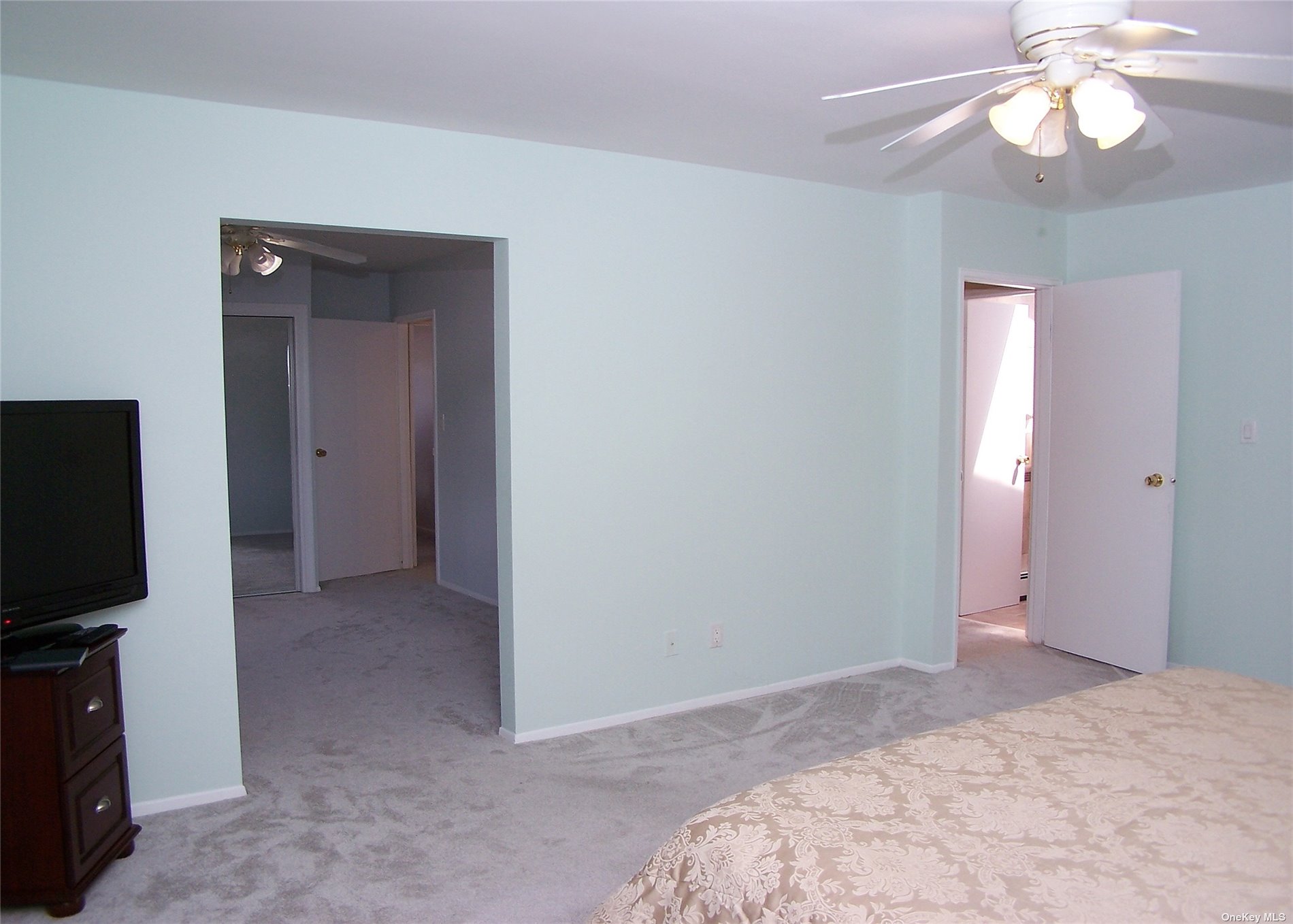 ;
;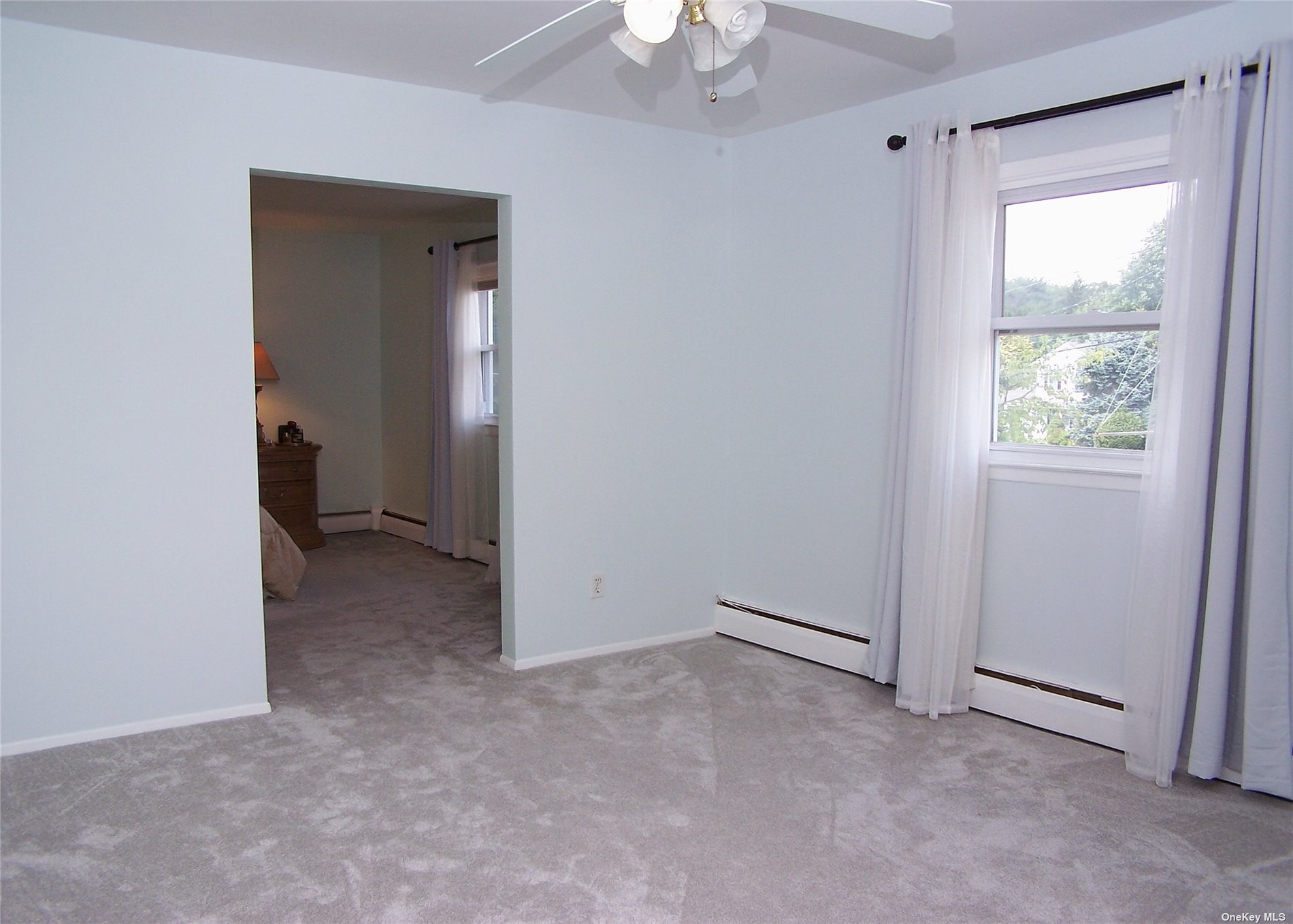 ;
;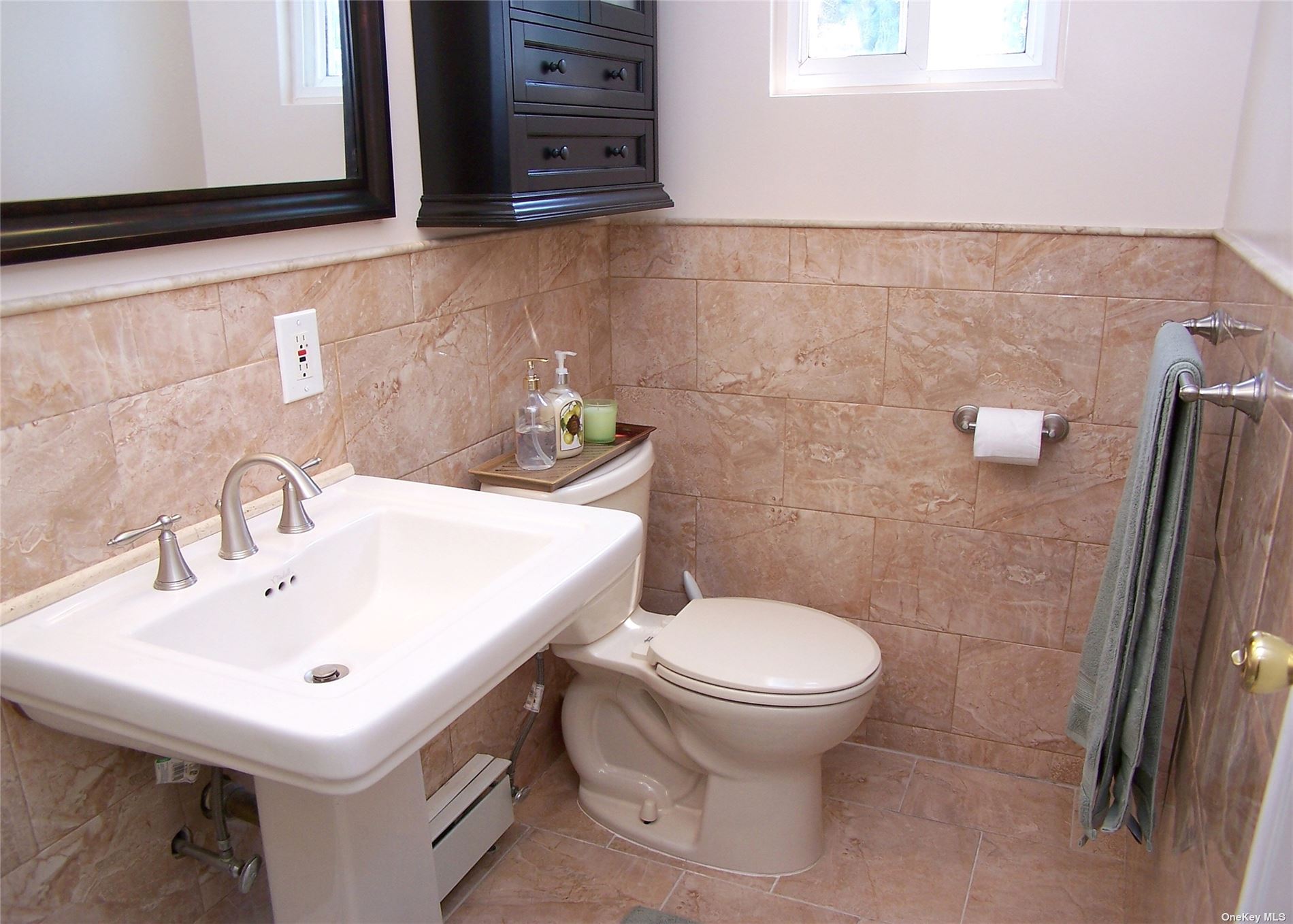 ;
;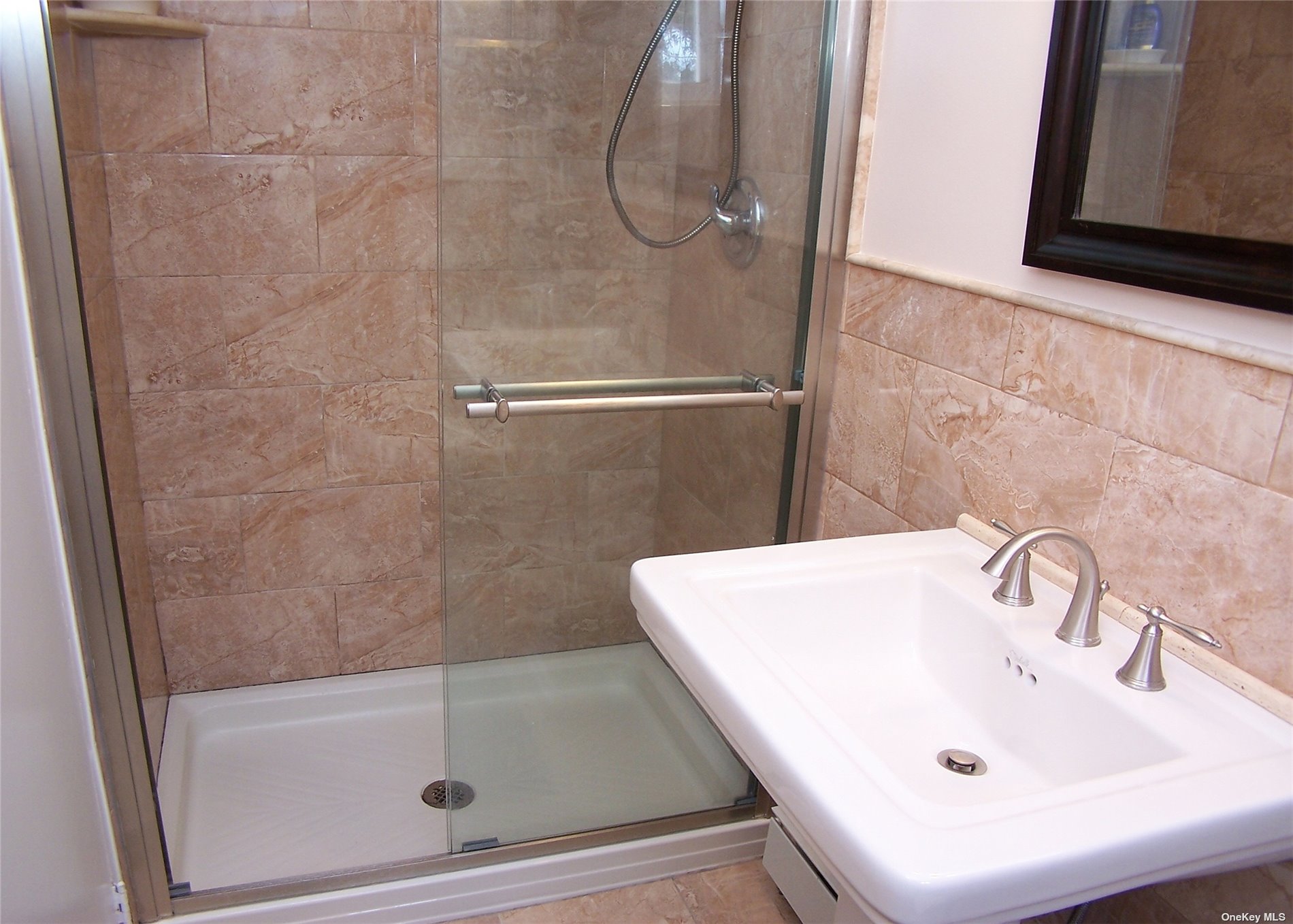 ;
;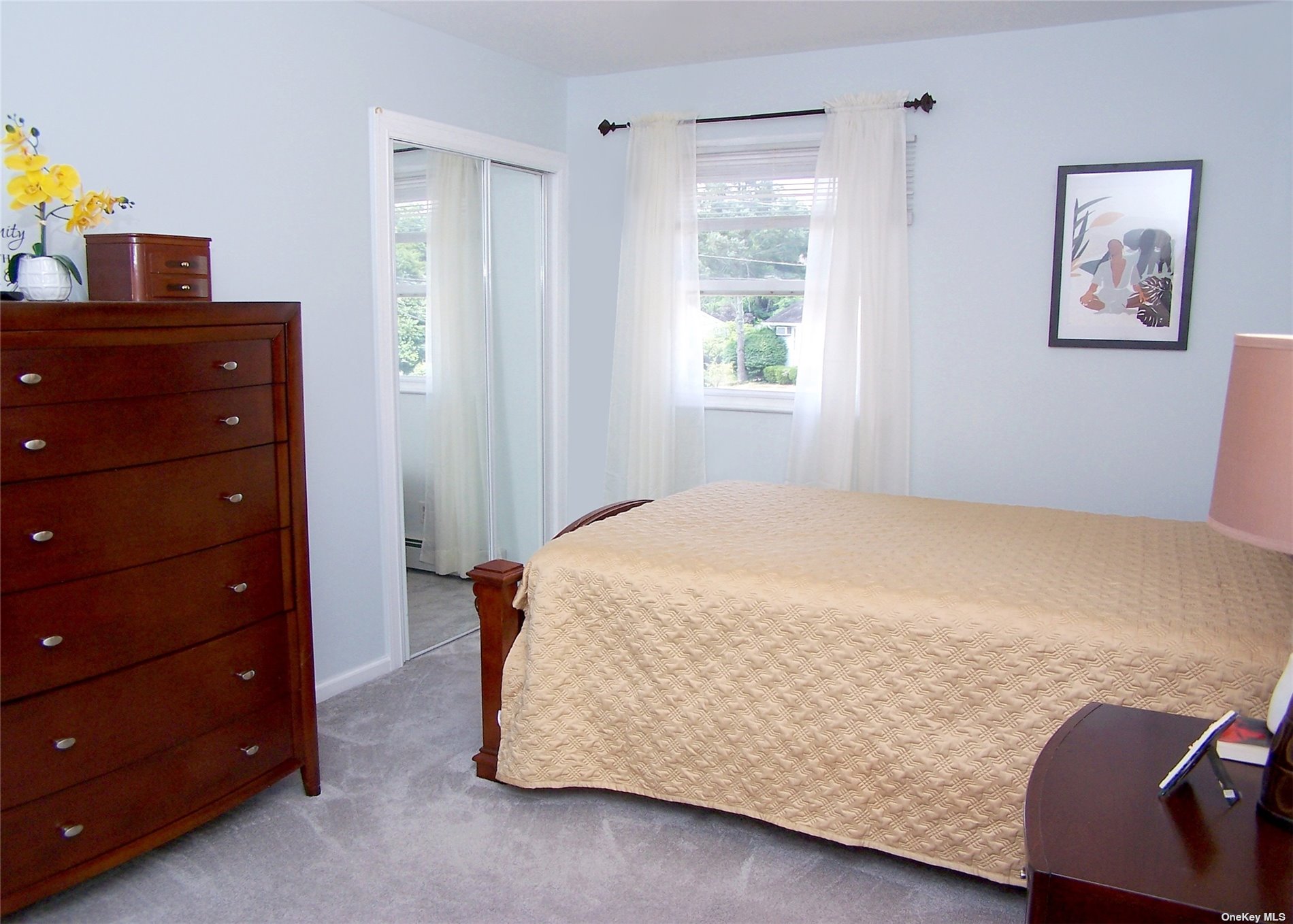 ;
;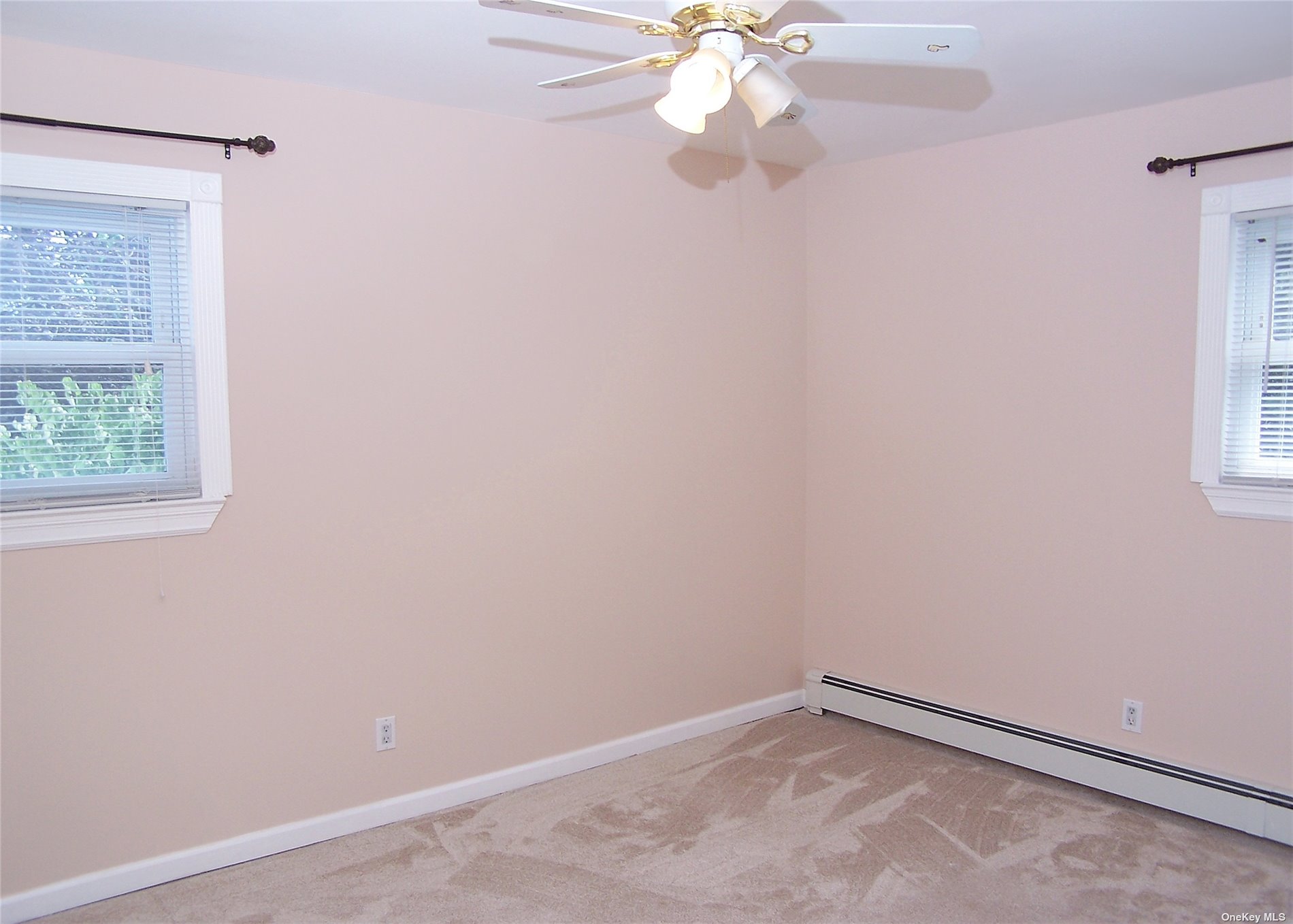 ;
;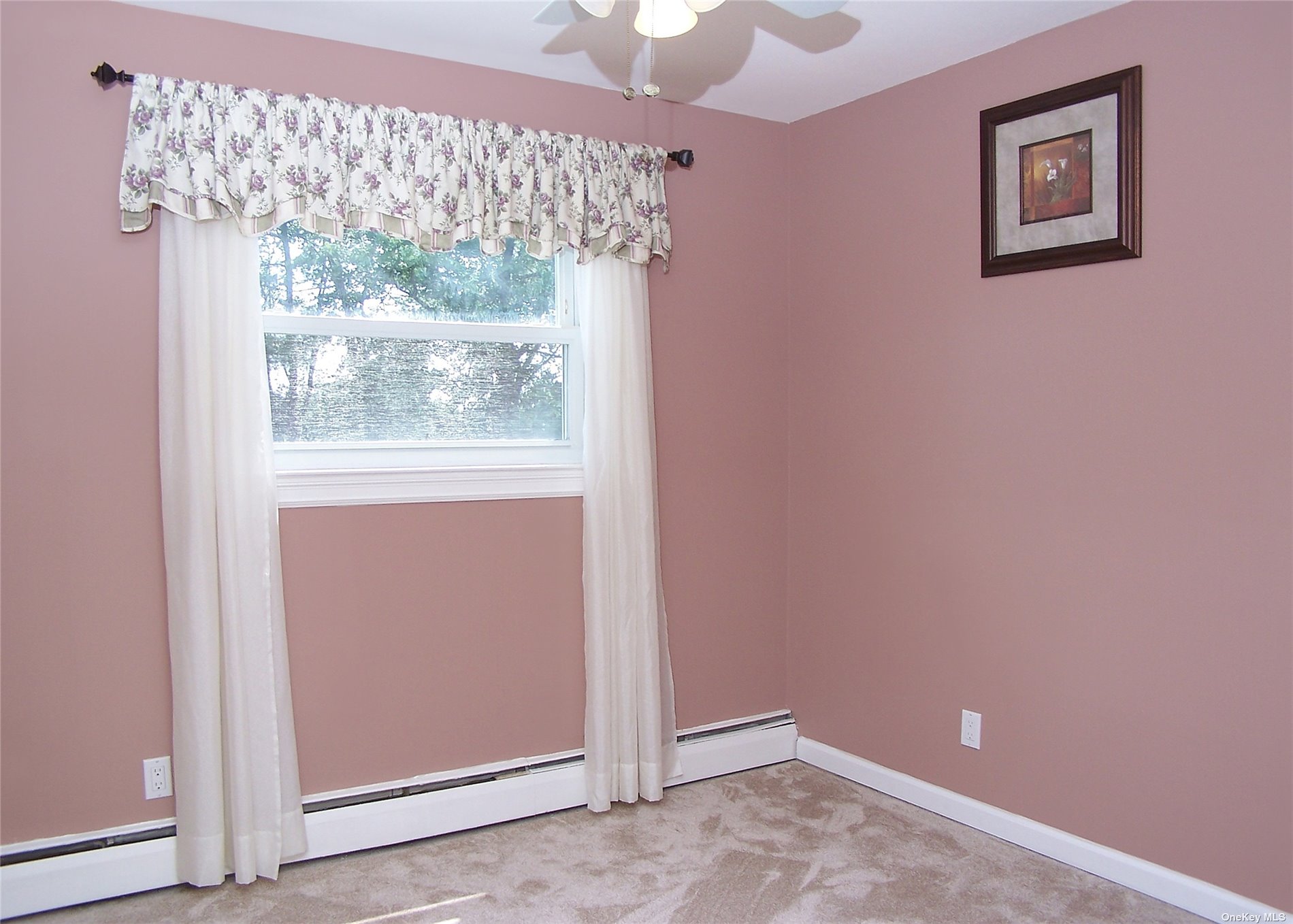 ;
;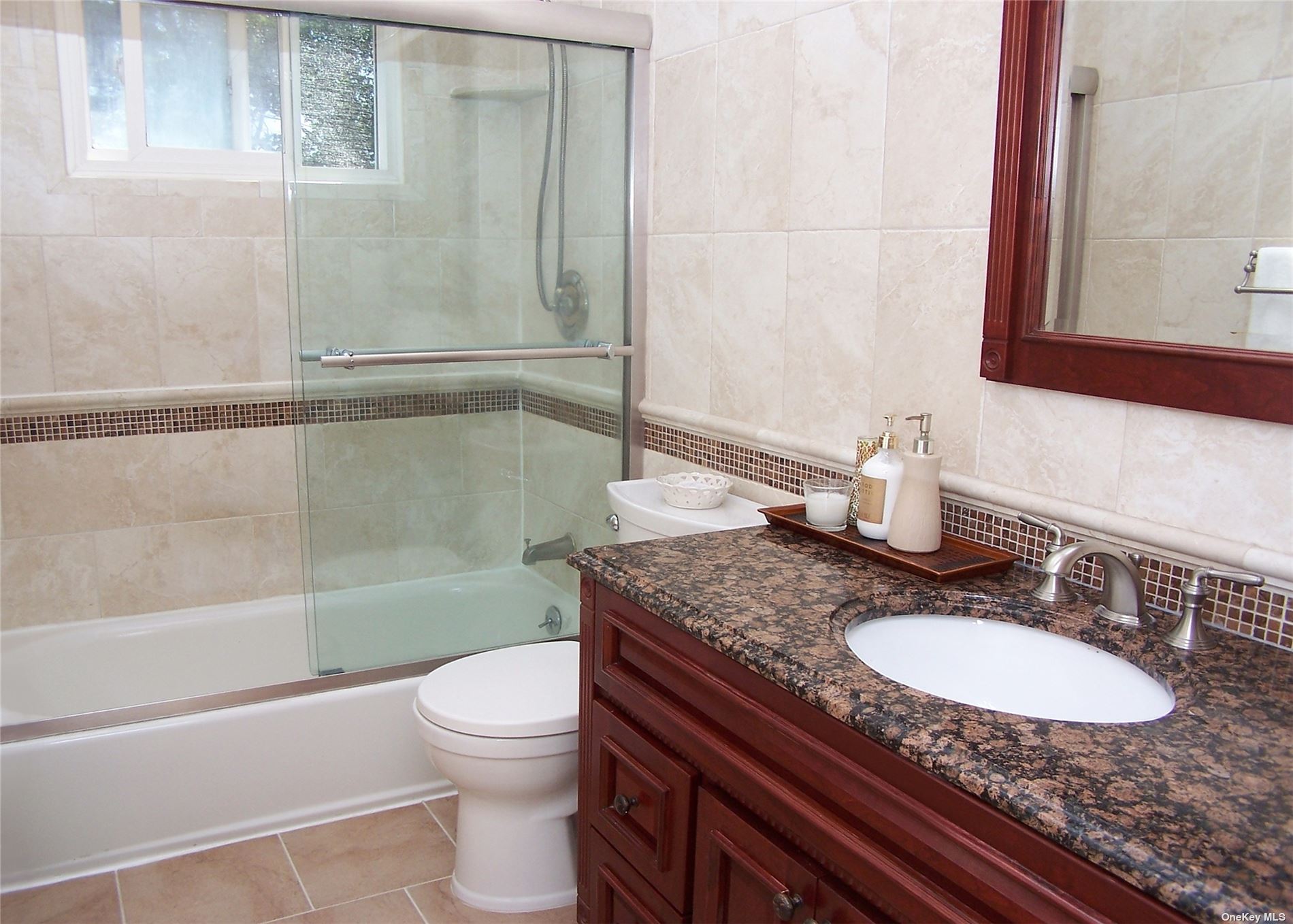 ;
;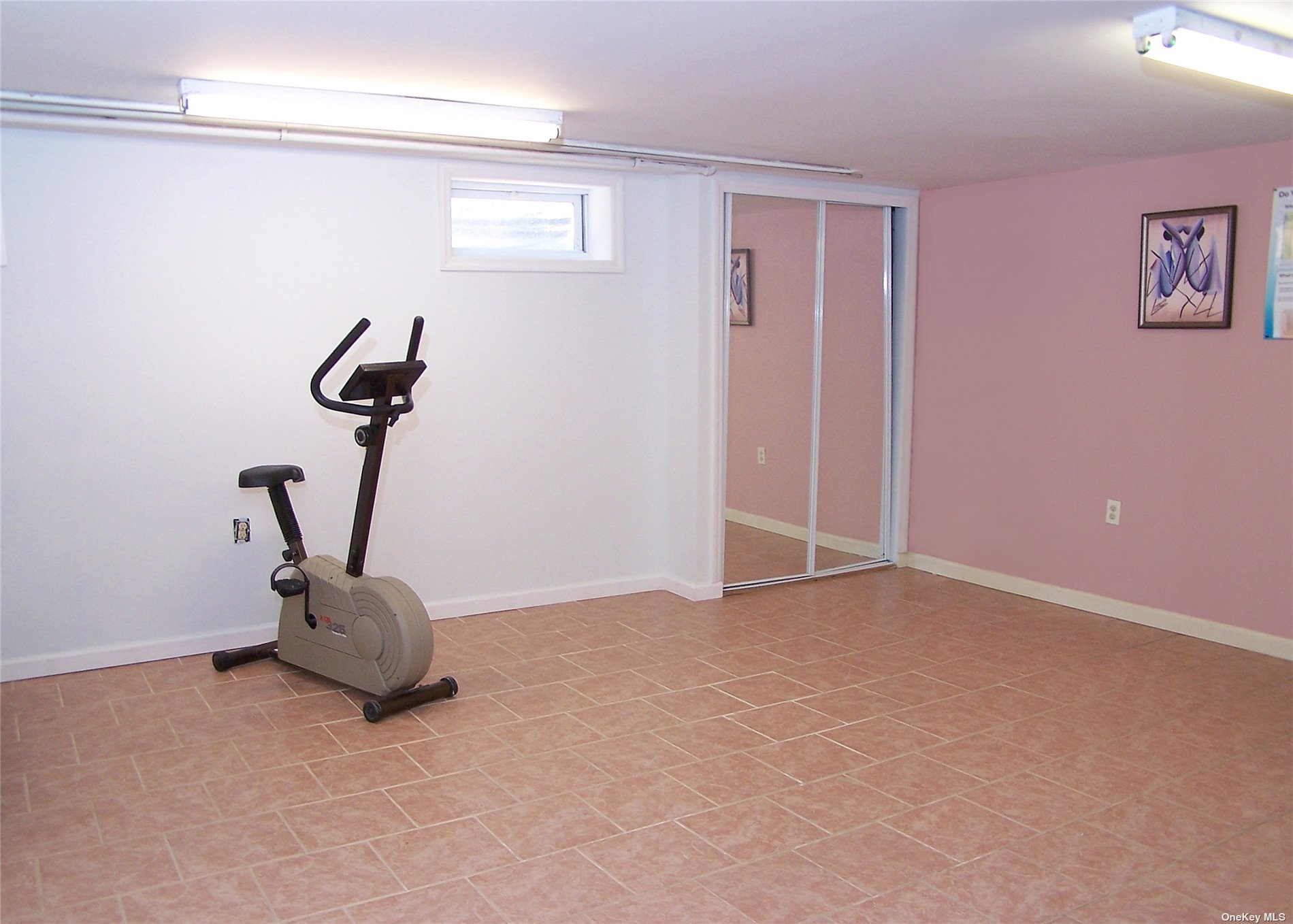 ;
;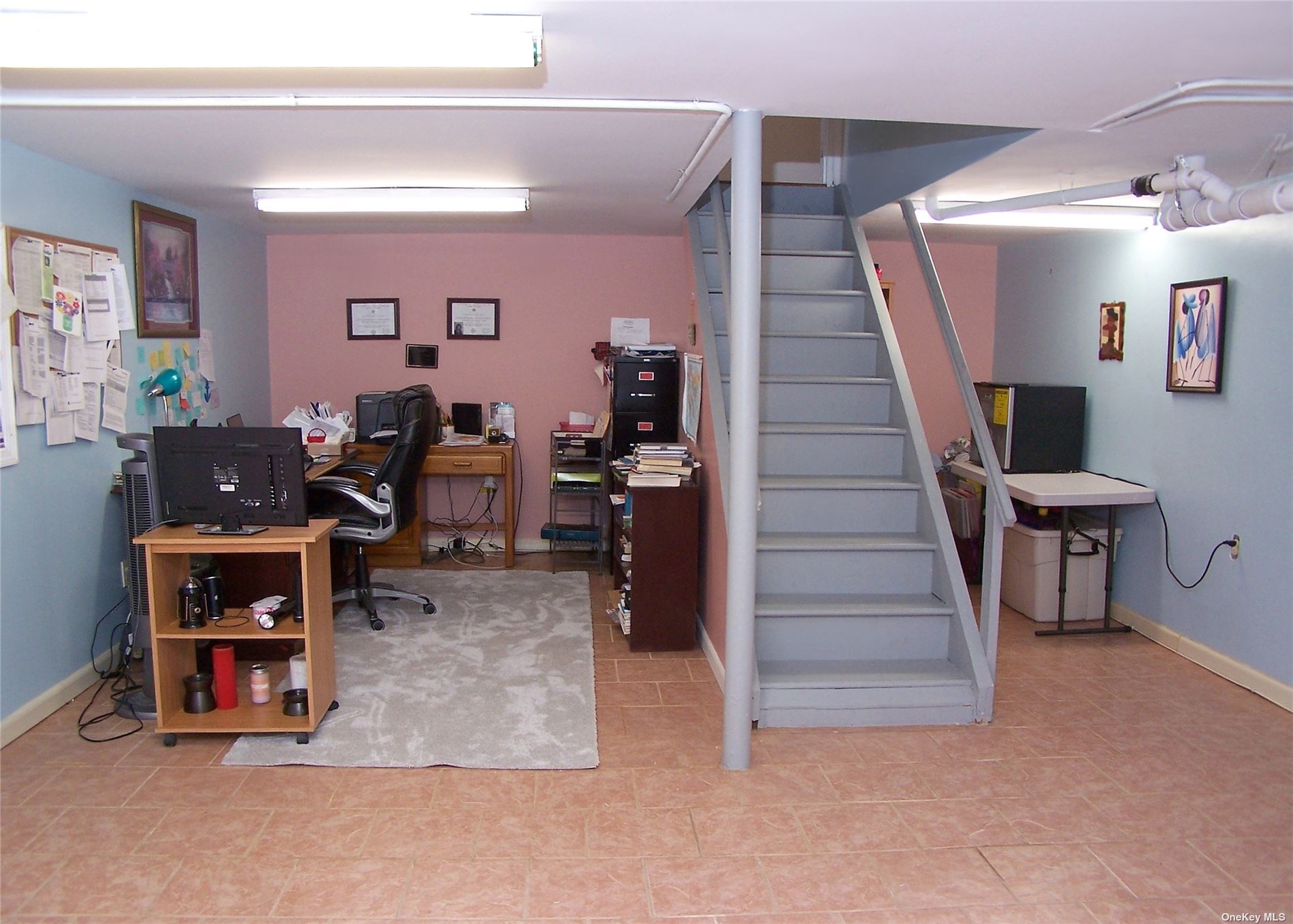 ;
;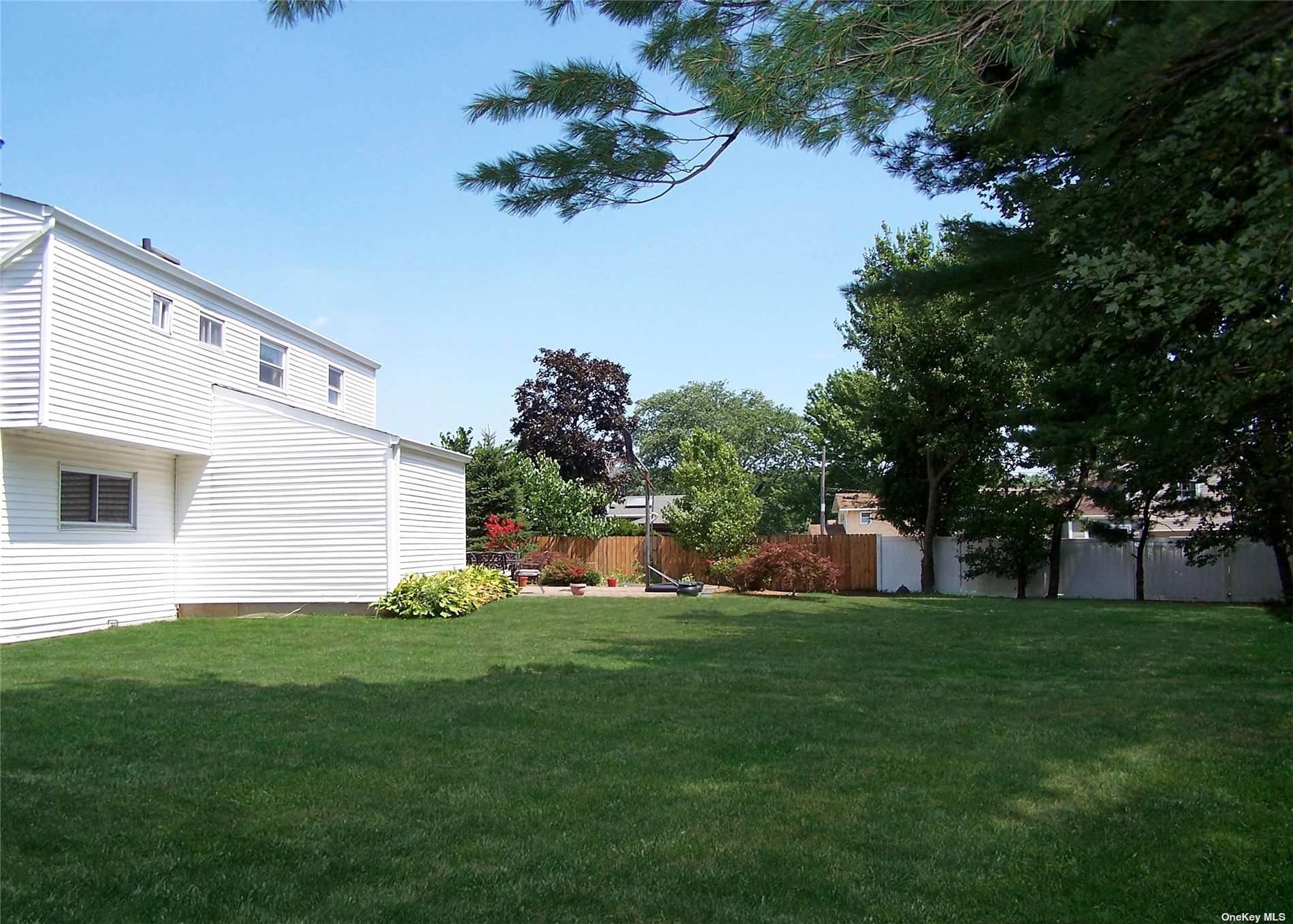 ;
;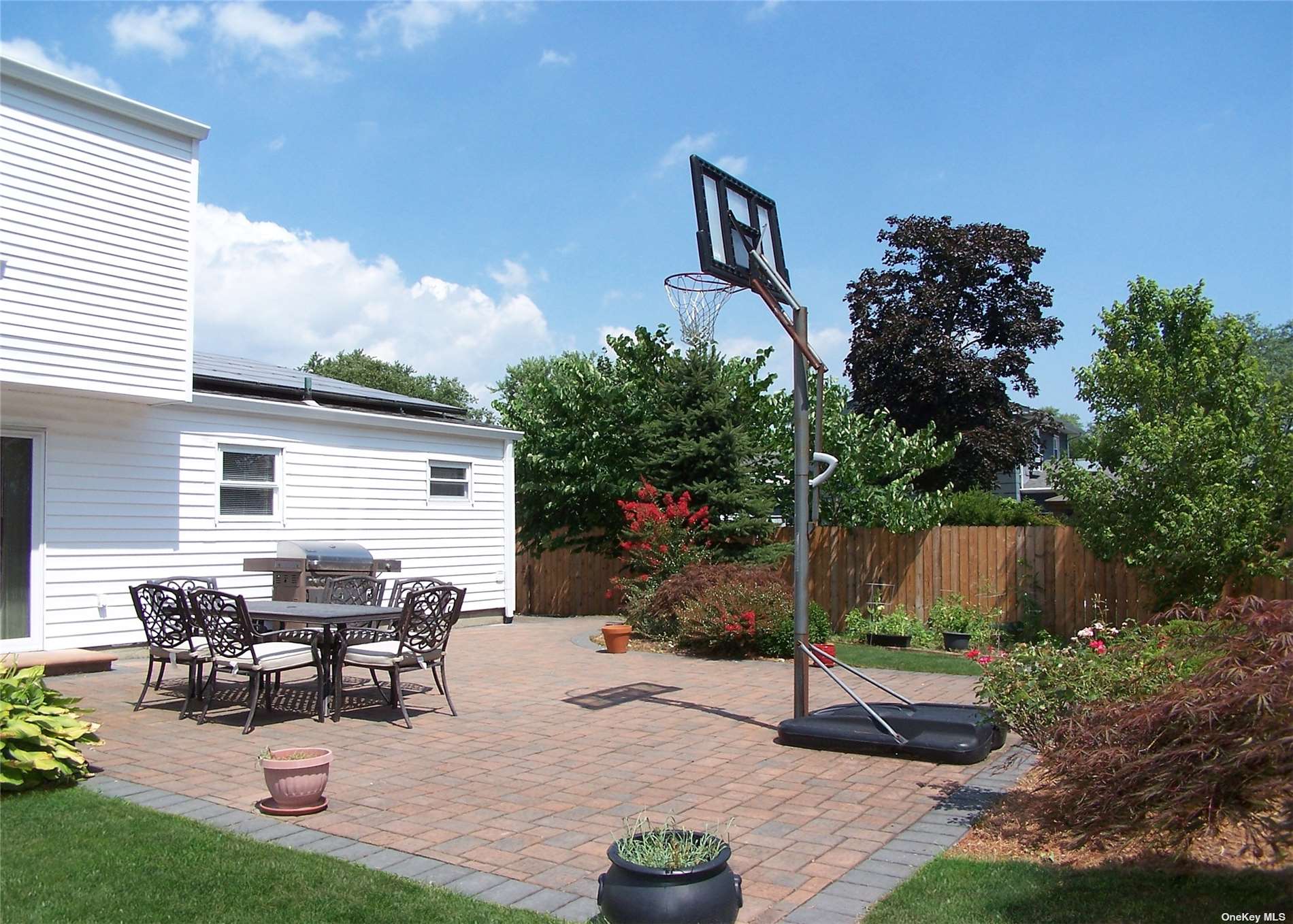 ;
;